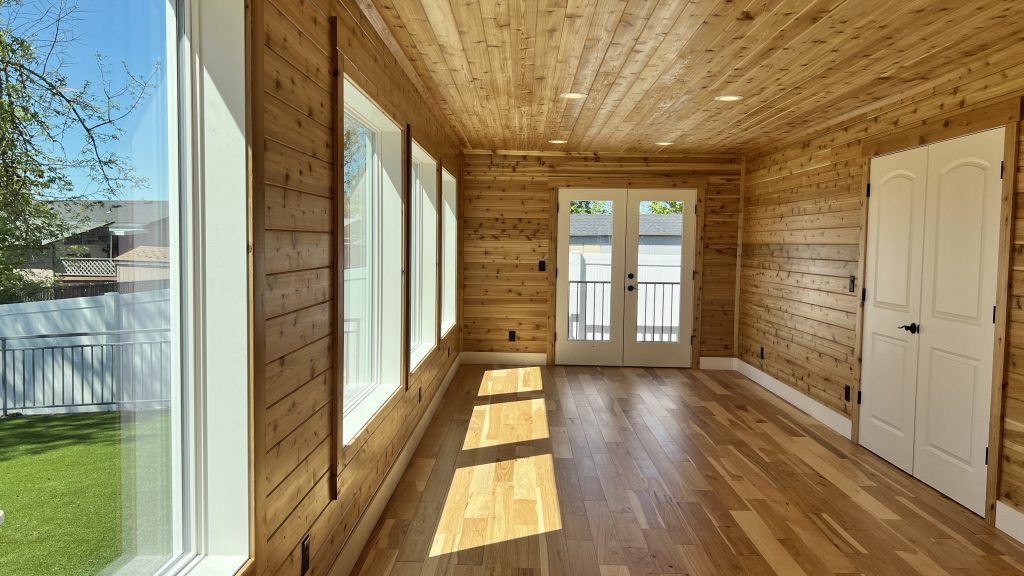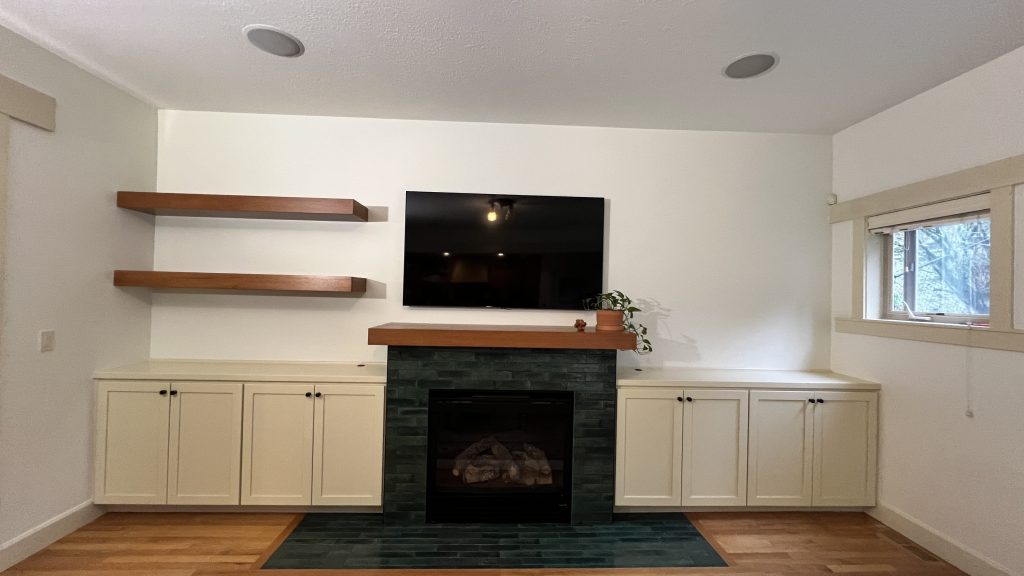House Remodel

Date: Winter 2023/2024Location: AumsvilleCategory: Whole House Remodel and 500 sq ft Addition This client contacted us because they wanted a whole house redesign and remodel to accommodate physical accessibility needs. They also wanted us to create a guest bath within the existing footprint, and an accessible bonus/game room addition. We extensively redesigned the interior wall layout to create an accessible primary suite with a large ‘wet room’ bath. We innovated a unique accessible shower design, which allows the user to comfortably transition from an accessibility assistance device to the built-in shower bench. Once seated on the bench, the user can then safely operate both shower heads from the seated position, with the valve and diverter control ergonomically located on the side wall just in front of the bench. We also designed and created a new open concept single galley kitchen with plenty of room to comfortably navigate, while using mobility assistance. And a 500 square foot climate-controlled bonus room addition on the entire span of the back of the house. We installed new continuous hardwood flooring throughout all areas of the house with the exception of the bathrooms, which received tile flooring. All flooring is on a level plane with no transition strips. This is important for safety, ease of use with mobility devices, and of course aesthetic.
House Remodel

Date: Fall 2023Location: SalemCategory: Loft Remodel with New Full Bath, Living Room Remodel This client wanted to convert the existing loft into a large guest suite with a luxury bathroom and custom built in storage solutions. In addition, they wanted us to upgrade the living room and replace the existing dated fireplace surround and mantle with a modern craftsman look and more custom storage. We started by creating and modifying 3-D scale renders to make sure they could see what their new bathroom and cabinets would look like. We then gathered and presented sample finishes, going through a number of selections until we found exactly what our client wanted. In the loft we installed prefinished solid white oak flooring, with an open shelving/pull down cubby storage unit on one end. In the bathroom we have stained red oak custom cabinetry, Carrera marble vanity top, gold hardware, and hexagonal floor tile flowing into a curbless shower with rich green hombre tile walls. Downstairs, we used those same green tiles to create the new fireplace surround and hearth. We used more rift sawn red oak to create the mantle and floating shelves, and wall to wall lower cabinets. https://youtu.be/gFePlQVrw7g
